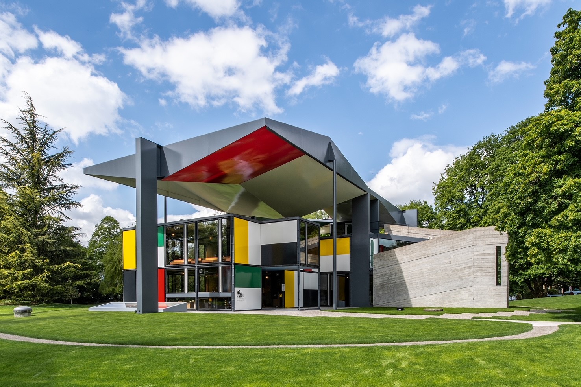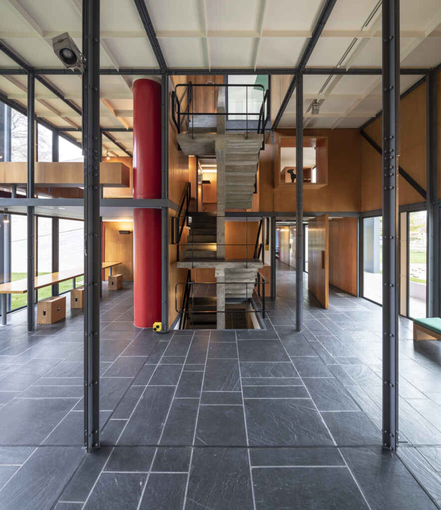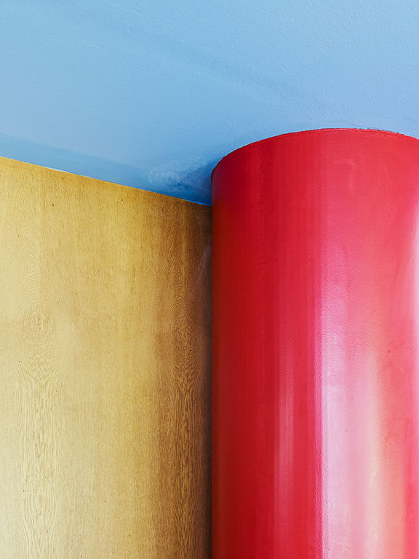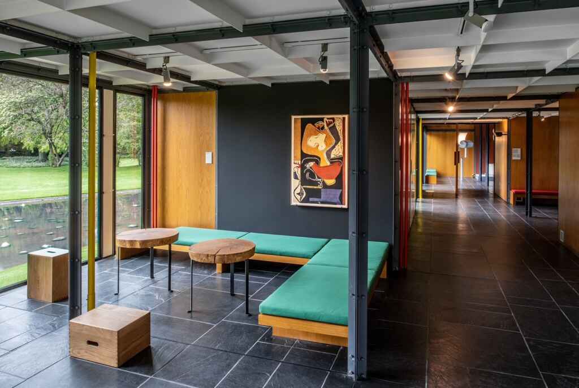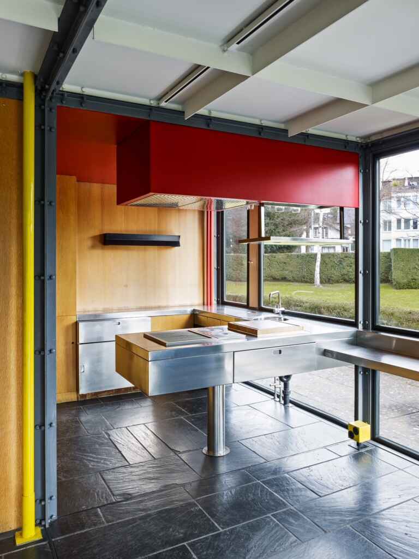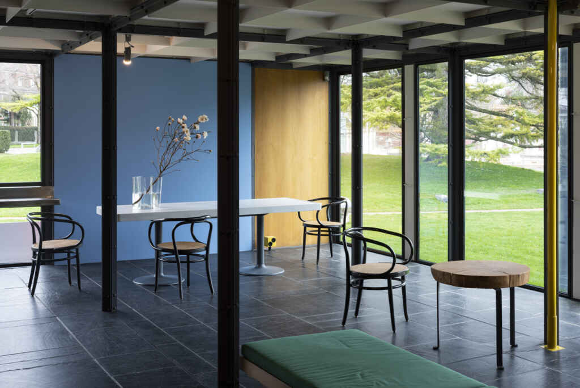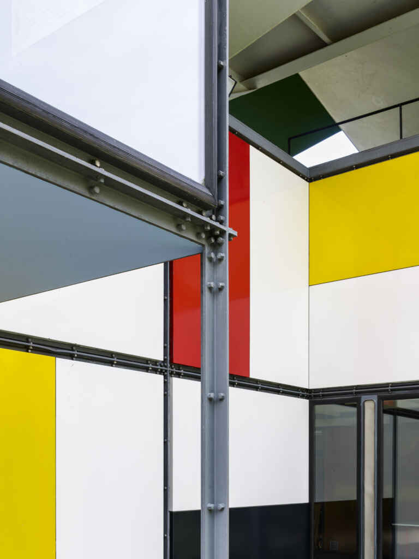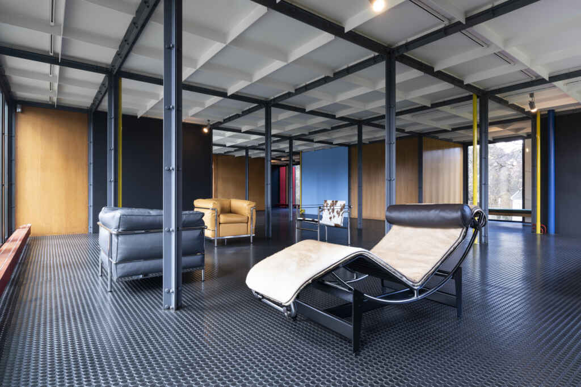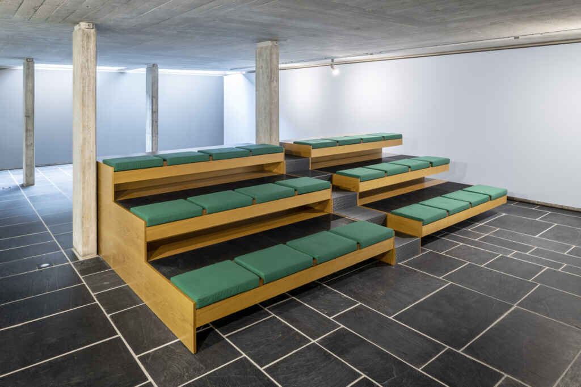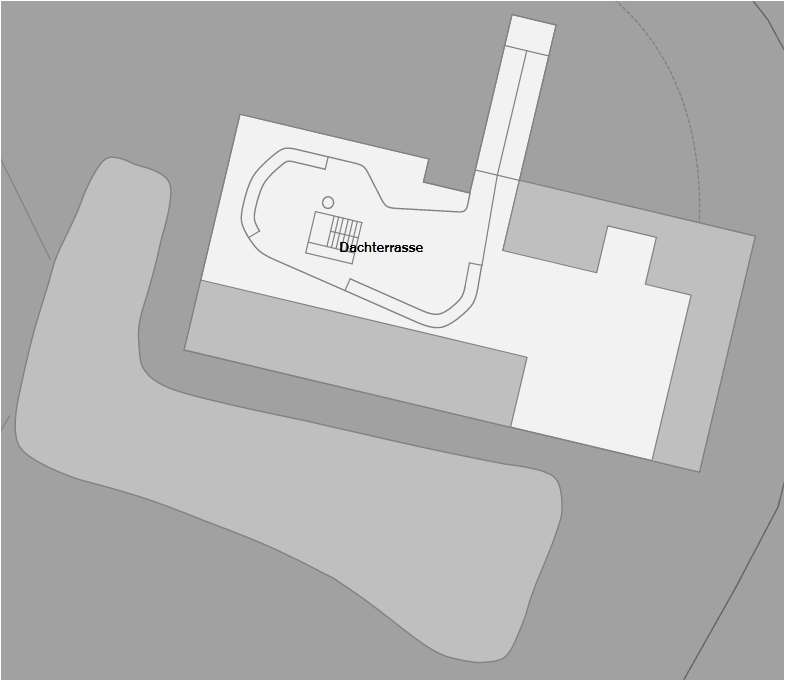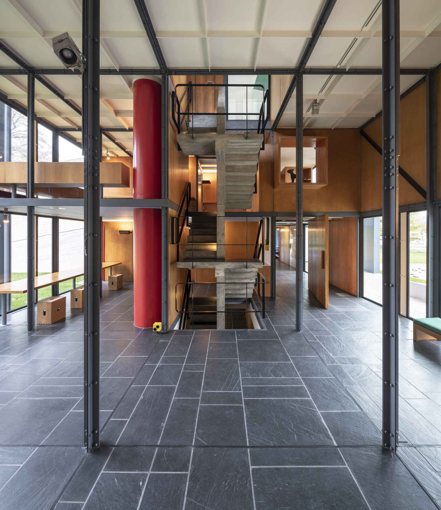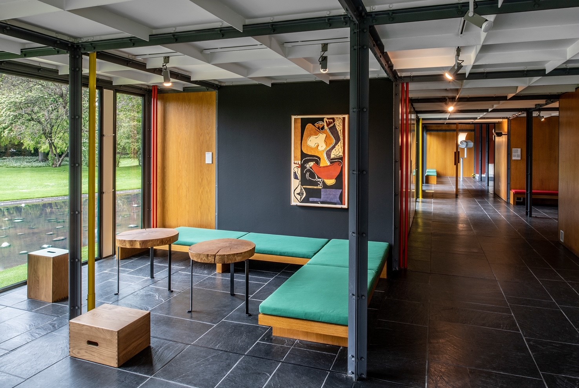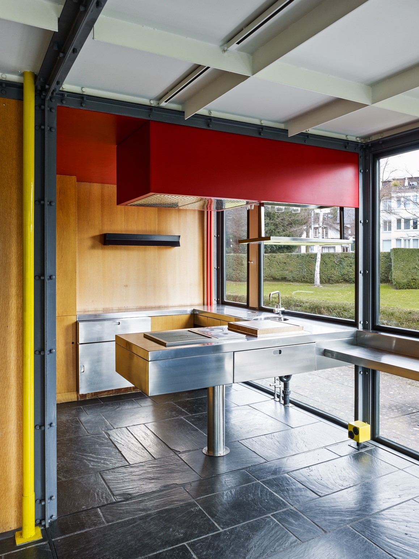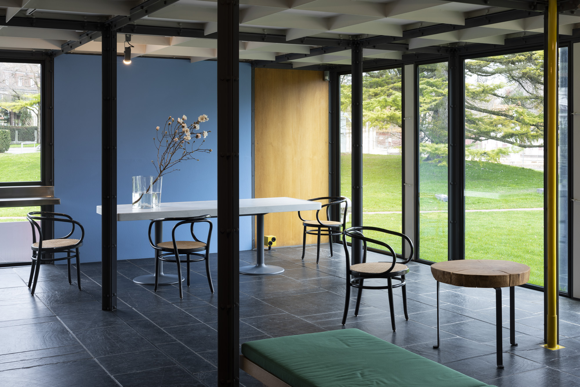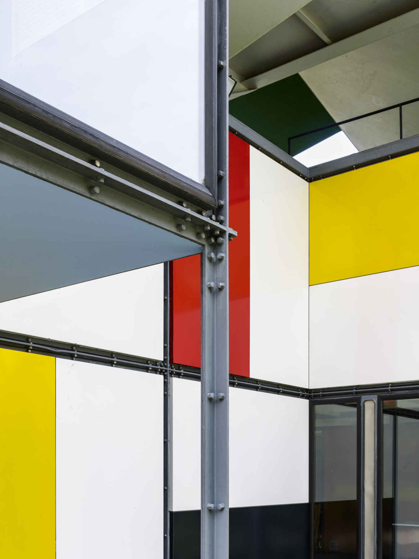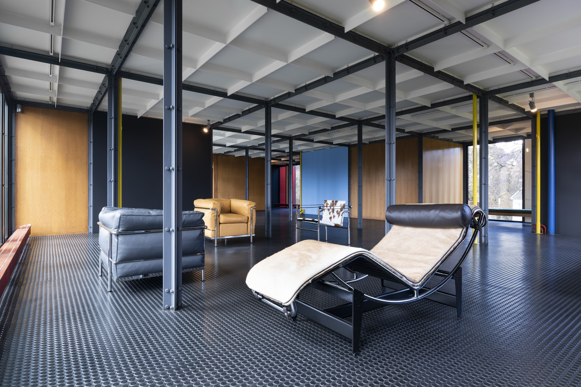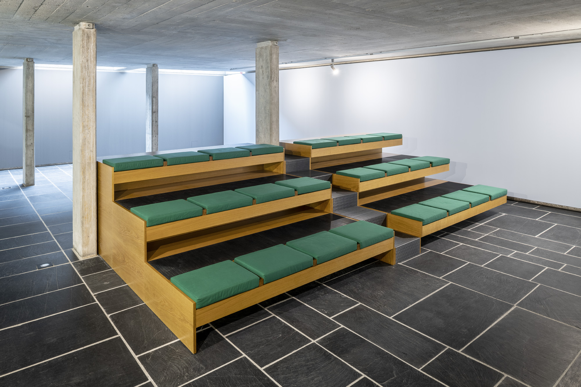The Pavillon Le Corbusier on Lake Zurich is considered an architectural jewel. The building was initiated by Heidi Weber, who commissioned Le Corbusier and oversaw its completion in 1967. It is the last building designed by the important architect. After extensive renovation, the structure now shines in new splendor. Since 2019, the pavilion is run as a public museum by the Museum für Gestaltung Zürich on behalf of the City of Zurich.
The Pavillon Le Corbusier is open from May to November. On around 600 square meters and over four floors, the Pavillon offers various insights and views. The furniture by Le Corbusier, some of which is permanently installed, invites you to relax. Last but not least, a small roof terrace with an unobstructed view of the Zurichhorn and the lake is accessible.
The Pavillon Le Corbusier offers an exclusive setting for your event. Outside museum opening hours, the architectural jewel is available for events with up to 100 persons.
Feature image: Pavillon Le Corbusier, 2019, Zürich, © ZHdK
Captions (fLTR):
1) Exhibition Hall, Ground Floor, Pavillon Le Corbusier, 2019, Zürich, © ZHdK
2) Chimney Pipe, Pavillon Le Corbusier, 2014, Zürich, © Georg Aerni
3) Ground Floor, Pavillon Le Corbusier, 2019, Zürich, © ZHdK
4) Kitchen Corner, Pavillon Le Corbusier, 2015, Zürich, © Georg Aerni
5) Ground Floor, Pavillon Le Corbusier, 2019, Zürich, © ZHdK
6) Facade with enamel panels, Pavillon Le Corbusier, 2014, Zürich, © Georg Aerni
7) Lounge Area with Furniture, First Floor, LC 1–4 von Le Corbusier, Pierre Jeanneret und Charlotte Perriand, Pavillon Le Corbusier, 2018, Zürich, © ZHdK
8) Seating area in the basement, © ZHdK

